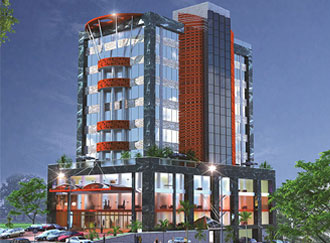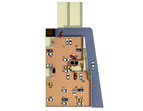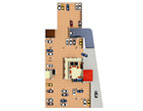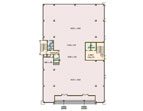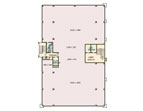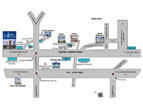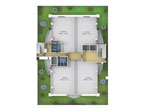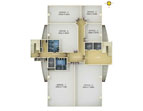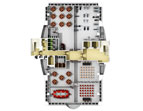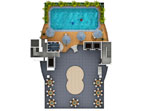
High-end
commercial space
Opp Bharat Mata College
Seaport airport road, Kakkanad
Showroom &
Office space
Nearing Completion
Overview
Envisaging the future of Kakkanad, Infra presents Infra Futura, a futuristic commercial complex neighbouring the proposed Smart City, existing Info Park and Cochin Special Economic Zone. Located on the coveted Seaport Airport Road, Infra Futura opens up a world of myriad opportunities to the intelligent investor. Ideal for corporate offices and brand showrooms alike, Infra Futura is a multi-faceted commercial complex, exclusively designed to house the best of corporate brands. The ambience of the place leveraged by its strategic location makes Infra Futura the right address for your business.
Infra Futura has been designed keeping in mind the future. This 75,000 sq.ft.sprawling modern edifice encompasses all the prerequisites for a successful business. From access controlled offices, state-of-the-art conference rooms, air conditioned lobbies, reception areas, visitors' lounges, open foyers to fully serviced executive lunch rooms, washrooms, swimming pool, health clubs etc, all possibilities have been anticipated and conceptualized to create an ambience matching international standards. The 2-level basement exclusively for car parking can comfortably accommodate 80-90 cars at a time.
- 100% power back-up & centrally air-conditioned building.
- Two floor car park, basement and semi basement to accommodate 80 cars.
- Ground floor and first floor of 13,839 sq. ft. each ideal for banks/ showrooms/ retail spaces.
- Office units on 6 upper floors of sizes from 605 sqft to 1987 sqft.
- Double glazed windows to ensure sound proof office.
- Each floor with separate service area and rest rooms.
- New generation automatic passenger lifts and service lifts.
- Plush lobby, reception and visitors lounge on the semi basement floor.
- 3 fully equipped Conference rooms to accommodate 25/ 50/ 100 persons.
- Swimming pool, fully equipped health club and roof top party deck.
- Access controlled offices.
- 24 hour security.
- Broad band connection & Intercom.


